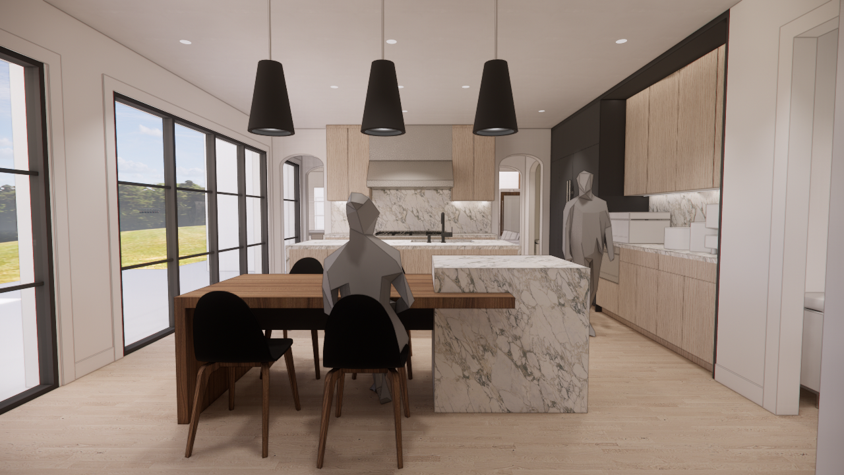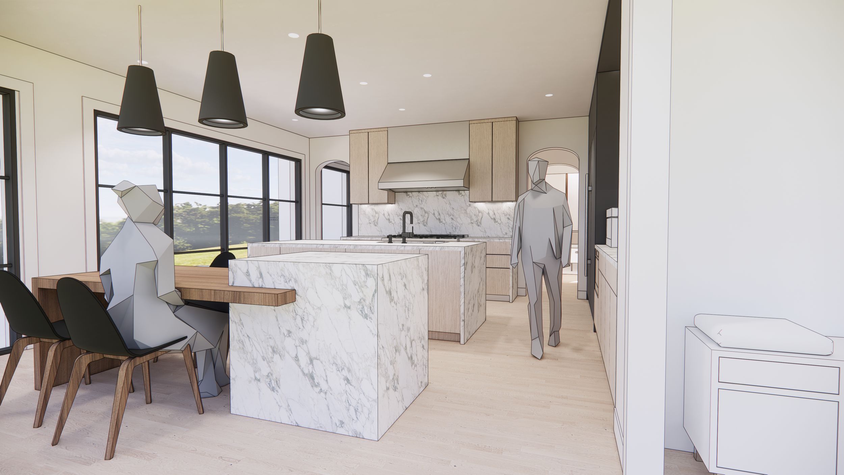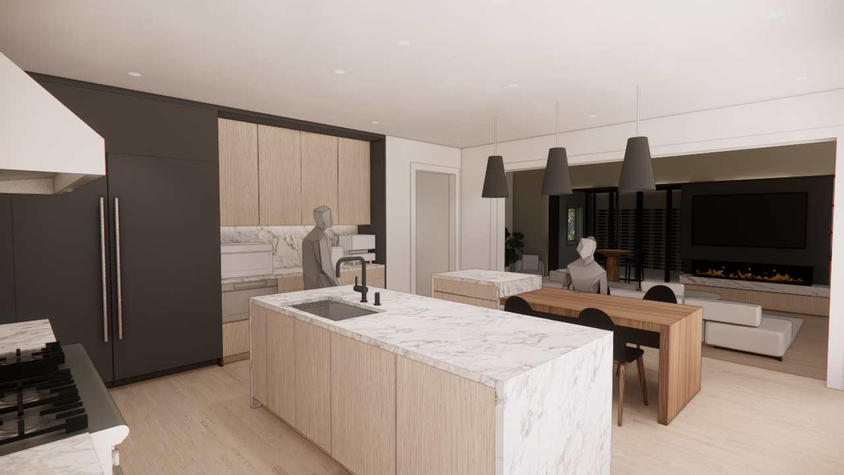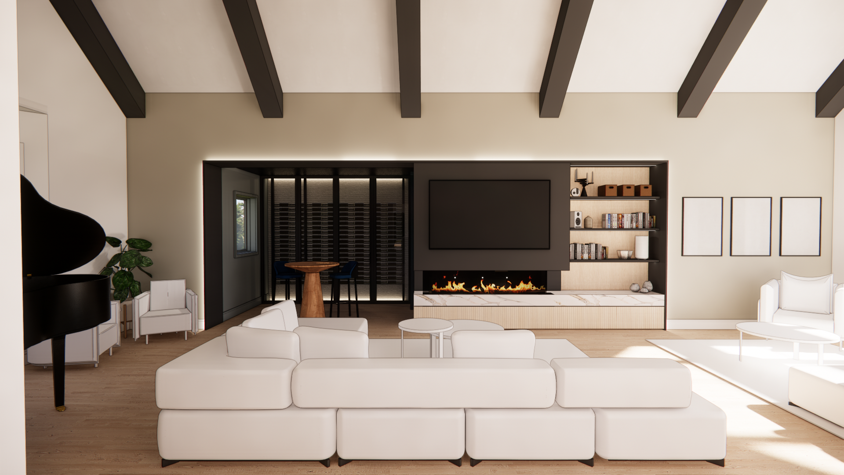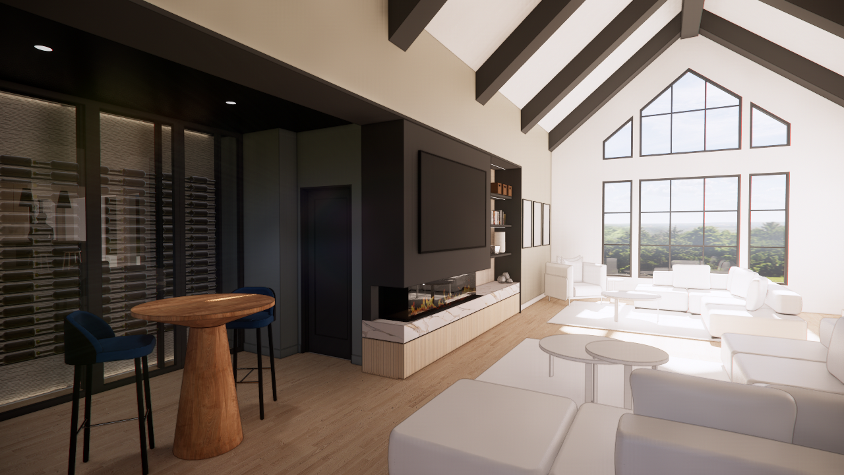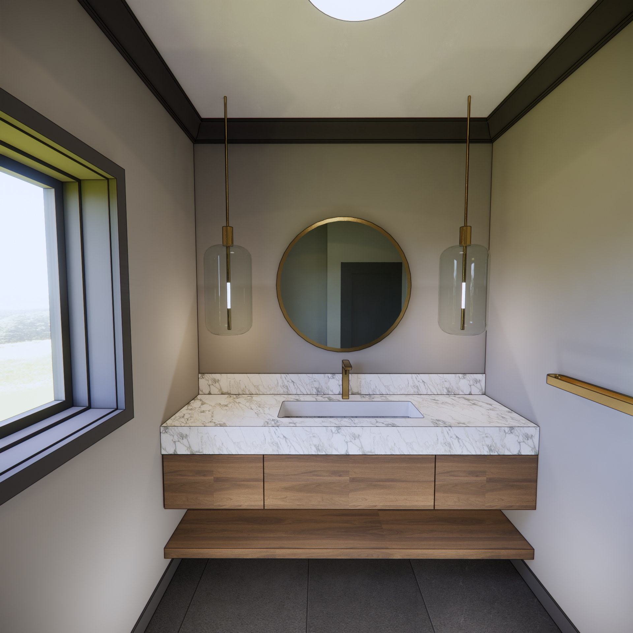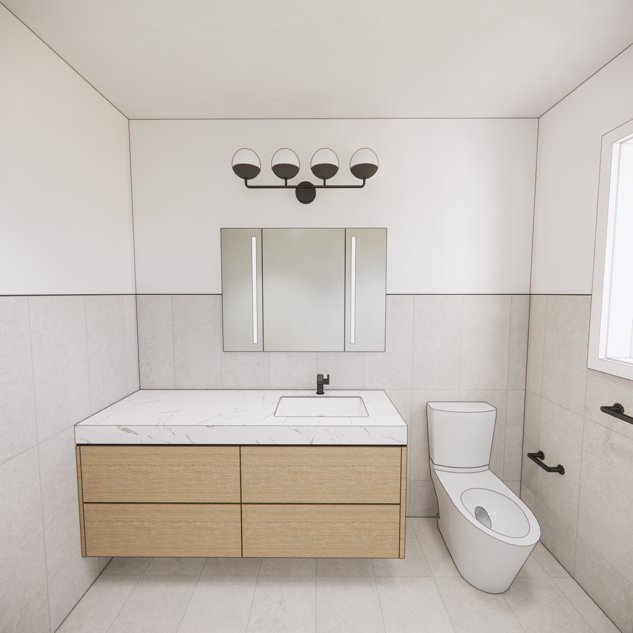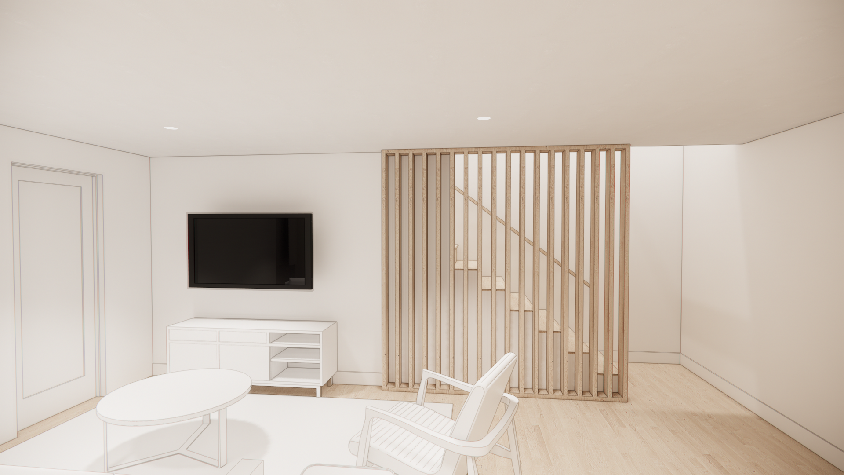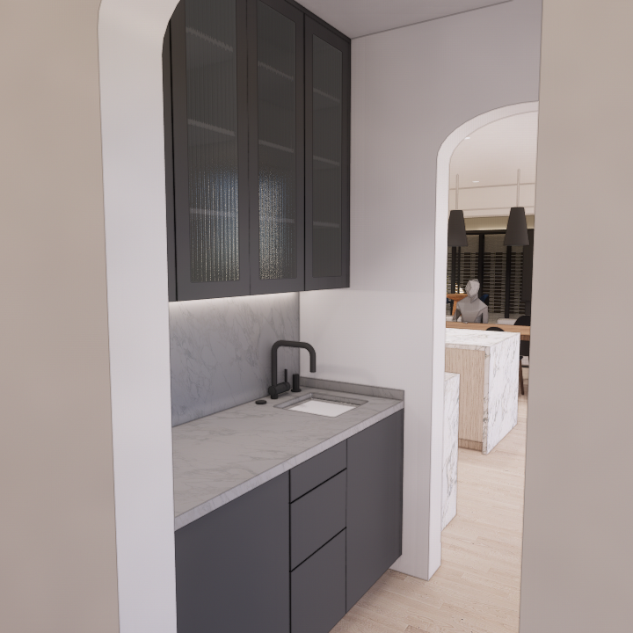Modern Hillside Residence
Scope: Taro was brought in during construction for this remodel, transforming the primary living spaces into sleek and modern. Our work encompassed the kitchen, butler pantry, walk-in pantry, living room, family room, chilled wine room, a fireplace, two bathrooms, and a staircase. Furniture specification services are being provided by Taro as a second phase.
Size: +/ - 2,225 SF total area of work
Location: Confidential
3D renderings were leveraged to show how finishes and custom cabinetry come together. Project photography coming soon!
